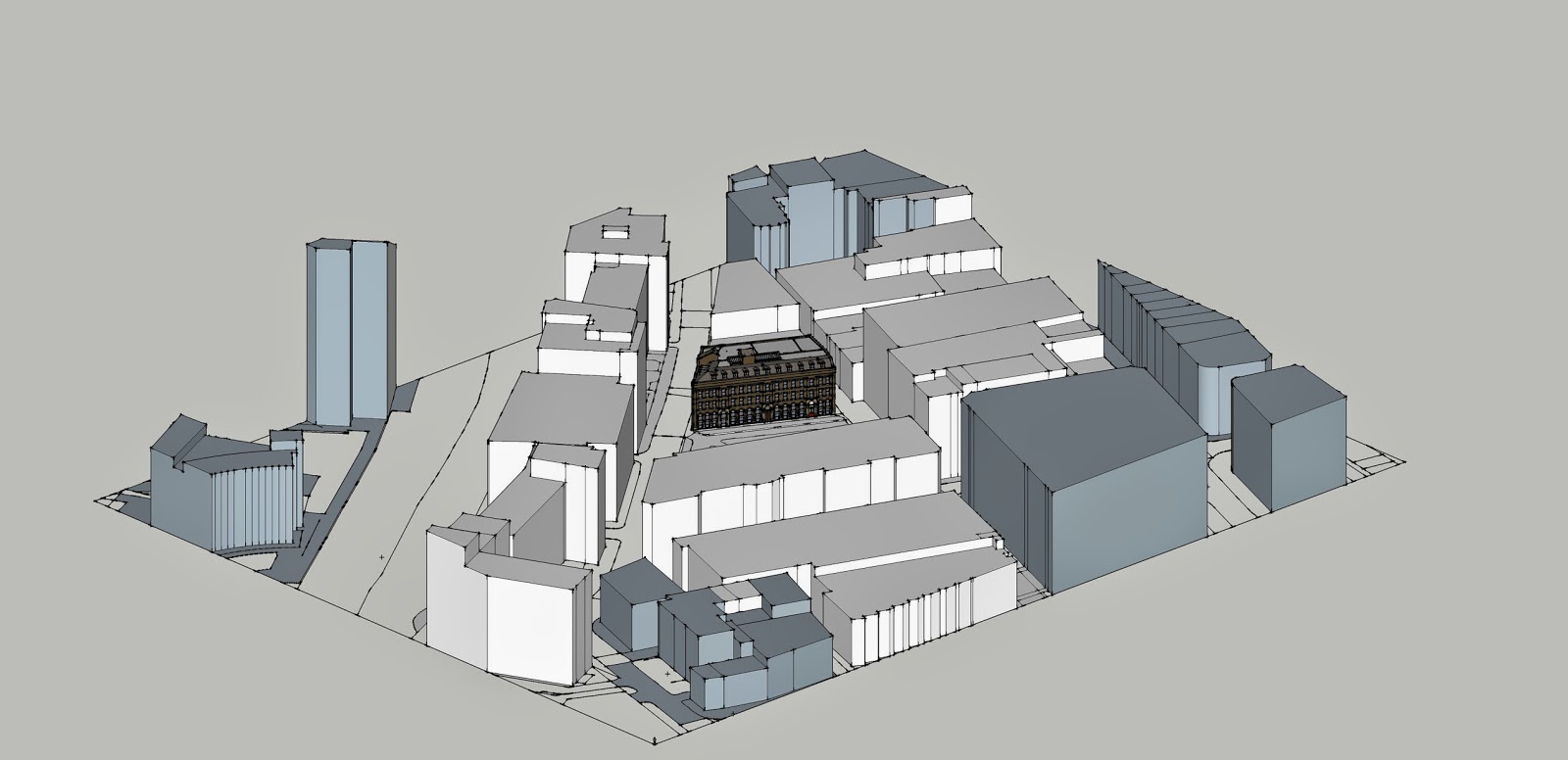But once I had achieved the Auto CAD Elevations of the building I then had to transfer those drawings into Google sketch up and build my model of the building. This took me over 2-3 days overall to complete the building except the roofing as they wanted me to leave that out until they knew what design was best for the building and what the client liked best. Once complete, the client gave us a few ideas of roofing types which I then had to transfer into Google sketch up. I used the original roofing, a full roof, half roof and a part roof, which I then discussed with my colleagues which one they thought was best and they liked the half roof idea and this was transferred to the client to make a further decision which we're still a-waiting on. After finishing the designs, I was then assigned the task of creating an OS (On Site) map of the whole site on to Google sketch up, so that we could see what buildings surround the site building itself and how it looks from perspective. This took me overall a day to complete.
Sunday, 6 April 2014
Week 4 - 31st March 2014 - 4th April 2014
For this week I was assigned to my own job accompanied by Alan the director, and Louis my colleague, which was a job in Manchester called 'Parsonage Gardens'. This job was a new upcoming job in which the client wants the whole building refurbished and install in a new roofing. My task was to use Auto CAD and from the plan of the building and draw some elevations up, this took me most of the day as I had to look over pictures of the building and count some bricks and use a sheet I was given that had the measurement of the bricks.
Subscribe to:
Post Comments (Atom)








No comments:
Post a Comment